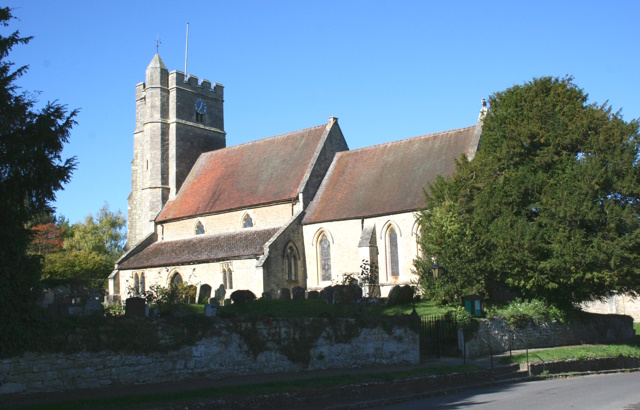


























The Church of St. John the Baptist, Stanton St. John
The church of St. John the Baptist in Stanton St. John consists of nave, chancel, north and south aisles, and a west tower. Of the 12th- and 13th-century building only the north arcade has survived. The chancel was rebuilt early in the 14th century and has an interesting geometric east window. The south aisle, with arcade and clerestory, is in the late-14th-century style, with the clerestory windows placed over the piers. The north aisle was rewindowed in the 15th century, retaining one late14th-century window to the north-west. The lofty west tower was built in the 15th century. The chancel, the north and south sides of which are in two divisions separated by buttresses of two stages, has lancet windows with trefoil heads, the dripstones in the interior terminating in carved heads. On the south-west is a small door and one window wider than the others. The east window contains some unusual triangular tracery of foliated lozenge shape, formed by intersecting straight lines. The door and lower part of the stairs to the rood loft remain on the north side of the chancel arch, which was rebuilt in about 1700. Little of the glass is ancient. In the westernmost window on the north side are the arms of Robert Pinck, D.D., Warden of New College (1617–47); opposite on the south are some medieval roundels of oak-leaf pattern, with figures carrying a shrine and a late-13th-century shield of Clare. On the north wall are the reset remains of a 14th-century tomb, of which only the crocketed head is intact; there is no trace of an effigy, and the suggestion has been made that what remains was, in fact, an Easter Sepulchre. On the south is a plain piscina. There is some documentary evidence of restoration. Skelton, writing in 1823, spoke of recent alterations, and in 1867–8, an appeal for subscriptions having been made, the east wall was rebuilt on new foundations, and the black and white tiles, removed from New College chapel in 1839, were 'adapted' for the east end. There had evidently been trouble with the east wall before, as in 1726 the churchwardens were required to show why the great wall, described as in ruinous condition, should not be repaired. In 1809 the chancel was again under repair. When Thomas Hearne visited the church in 1716, he commented bluntly, 'there is nothing of antiquity in it'. That is true in so far as no monuments of medieval date exist. The following wall monuments may, however, be noted: William Pudsey, gentleman (d. 1659), Frances Squibb (d. 1695), Mrs. Anne Mann, sister of John White, esquire (d. 1703), Lawrence Squibb, Fellow of New College and Rector of Stanton (d. 1710), Thomas Pemberton (d. 1714), Margaret Pemberton (d. 1728), John Mather (d. 1739), Margaret Wheatland (d. 1741). At the west end of the nave there are four benches, carved with paired human poppy heads and grotesque animals. The benches are of late medieval date, and it is possible that they were originally in the chancel. At the east end of the north aisle is a 15th-century parclose screen; another is in the tower. The font is of plain octagonal form, the pulpit Jacobean. Over the chancel arch are the Georgian royal arms, signed by 'Seargeant, Painter, Sept. 1801'. In 1801 the churchwardens paid 'Mr. Sergeant's bill for whiting and painting the church', amounting to £12 16s. 8d. Set on either side of the central grating at the east end of the nave is a much worn series of medieval floor tiles, red inlaid with cream, of a type common in the Oxford region. There are five bells; in the 19th century there was said still to be in existence a receipt for the bells upon their removal by the parliamentary army to Boarstall or Brill during the Civil War. The Edwardian inventory of church goods (1552) listed a silver chalice, six pairs of vestments, three pairs of old vestments, three copes, three linen hangings for the high altar, three for other altars, four bells and a sanctus bell (the niche for this remains on the eastern gable of the nave), a 'burying' bell and a 'sacrying' bell, a pyx of ivory, and a pair of organs. Post-Reformation plate includes a chalice and cover of 1577. The clock on the tower was given by Mrs. Jane Yerke in 1730. In 1773, Thomas Nicholls, rector, gave a gallery for the use of the singers and school children, but this has been removed. The parish registers date from 1654 for baptisms and burials and 1660 for marriages. The parish records also include rate books from 1751, churchwardens' disbursements from 1788, and appointments of churchwardens from 1727. In about 1838 the site of Woodperry church was excavated and some traces of church and churchyard were found; these included a Norman arch or doorway. In excavations on the same site in 1953, fragments of 13th-century ridge tiles and floor tiles were found, together with a number of limestone roof slates. A witness in the tithe suit of 1581, who was reputed to be 100 years old, had seen Woodperry church walls standing and had one of its monuments in his house. The rood had been taken to Stanton and the images of St. John and St. Mary to Beckley. Historical information about The Church of St. John the Baptist is provided by 'Parishes: Stanton St. John', in A History of the County of Oxford: Volume 5, Bullingdon Hundred, ed. Mary D Lobel (London, 1957), pp. 282-293. British History Online http://www.british-history.ac.uk/vch/oxon/vol5/pp282-293 [accessed 30 March 2023]. The Church of St. John the Baptist is a Grade I listed building. For more information about the listing see CHURCH OF ST JOHN THE BAPTIST, Stanton St. John - 1182305 | Historic England. For more information about The Church of St. John the Baptist see Parishes: Stanton St. John | British History Online (british-history.ac.uk). |

