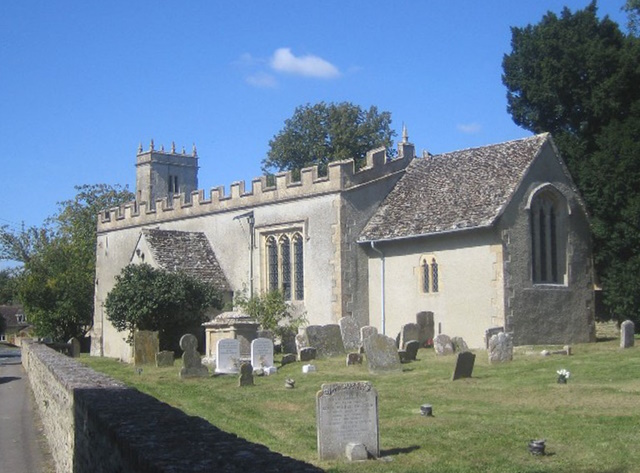


























The Church of St. Mary the Virgin, Childrey
St. Peter's Church in Charney Bassett, consists of a chancel 16 ft. 9 in. by 10 ft., nave 44 ft. 6 in. by 14 ft. 6 in., north aisle 27 ft. by 7 ft. 6 in. and south porch. The measurements are all internal. The walls are covered with modern rough-cast, rendering it difficult to determine their date. The south wall of the nave formed part of a 12th-century building, which was considerably lengthened westwards in the 14th century. In the 15th century the north aisle was built or rebuilt, and the chancel was probably rebuilt at the same time. The south porch is modern. The chancel has a 15th-century east window of three lights under a four-centred head, and in the south wall is a squareheaded window of two lights and probably of the 14th century. In the north wall is a modern pointed niche, and further west a squint passage to the north aisle with a shouldered arch; set over it is a semicircular carved tympanum of the 12th century, with a border of conventional foliage and a row of beads outside, and in the centre a figure in relief holding by the necks two winged dragons, one on each side. The 15th-century chancelarch is of two segmental chamfered orders without responds. The nave has a 15th-century north arcade of two bays with four-centred arches of two chamfered orders and an octagonal pier with moulded capital and chamfered base; the responds are half-columns. West of the aisle the north wall is blank. In the south wall is a square-headed three-light window of the 15th century, and towards the west end a two-light pointed window of the 14th century; between them is the 12th-century south doorway of two semicircular chamfered orders. Outside the outer chamfer is a band of carved heads, each with two foliage sprays issuing from the mouth and inclosed by a cable moulding; the rear arch is segmental. Over the west end of the nave is a rectangular bellcote with a small parapet and moulded string and four small pinnacles; it is probably of the 17th century. The west wall has clasping buttresses at the angles, only rising a few feet above the ground and finished with a chamfer. The nave and aisle have moulded embattled parapets, and the nave has a 15th-century tie-beam roof with moulded main timbers. The 15th-century north aisle has four-centred three-light windows in the east and west walls. The doorway of the squint passage at this end has a four-centred head. In the north wall are a single-light window and a four-centred north doorway. The aisle roof is contemporary with the building. The 17th-century communion table has turned legs, and the small semi-decagonal pulpit is of the 15th century; each face has a panel with a traceried head, and the short base and cornice are moulded. The font has a circular bowl and an octagonal stem curved outwards and of uncertain date. In the east window are some remains of 15thcentury glass with a border in the middle light. In the north aisle is an oil painting of the Crucifixion, probably foreign work of the 16th or 17th century. There are two bells. The plate is modern. The registers begin in 1700. Historical information about St. Peter's Church is provided by 'Parishes: Longworth', in A History of the County of Berkshire: Volume 4, ed. William Page and P H Ditchfield (London, 1924), pp. 466-471. British History Online http://www.british-history.ac.uk/vch/berks/vol4/pp466-471 [accessed 28 February 2023]. St. Peter's Church is a Grade I listed building. For more information about the listing see CHURCH OF ST PETER, Charney Bassett - 1182087 | Historic England. For more information about St. Peter's Church see Parishes: Longworth | British History Online (british-history.ac.uk). |

