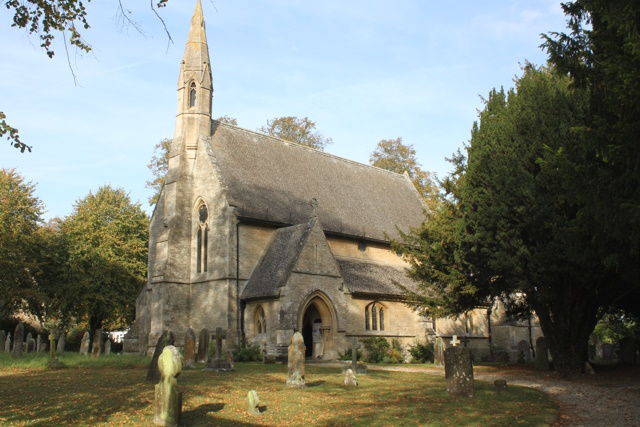
Church of England church. 1853-4. Architect G E Street, at the time Diocesan
Architect for Oxford. Coursed rubble with ashlar dressings, concrete tile roofs. Late C13 style; 5-bay aisled nave with south porch, 2-bay chancel with south chapel.
Large west buttress to central octagonal belfrey capped by spirelet and having mini-
mum lucarnes and gables. Plate tracery side windows, foiled spherical triangles to
clerestory, geometrical tracery to lancets flanking west buttress and large 5-light
east window. South porch has 1300-style mouldings and pointed entrance on heavy
responds, vaulted porch with domical vault on ribs, treble chamfer to south door and
pyramidal stops; south aisle has cusped head archway from porch; west window of
porch is stunted and has oval tracery.
The Church of St. Simon and St. Jude is listed Grade II. For more information about the listing see CHURCH OF ST SIMON AND ST JUDE, Milton-under-Wychwood - 1368182 | Historic England
|




























