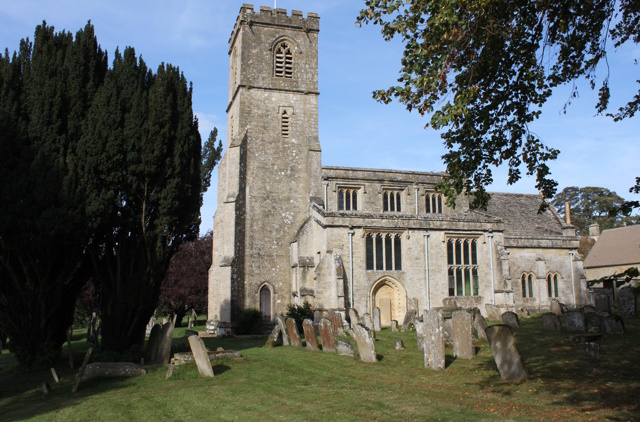


























The Church of St. John the Evangelist, Taynton
Church. c.1360 nave and north aisle; south aisle c.1500; chancel rebuilt c.1865 by W.F. Poulton. Stone ashlar; stone slate roof to chancel, other roofs not visible. 2-bay chancel, 3-bay aisled nave and west tower. North side: C19 stone porch to centre of aisle, having 2-centre arch on half-columns. 2-centre arched doorway with hood mould and double-leaf door. 3-light Curvilinear-tracery window to left of aisle. Three 3-light stone mullion windows to clerestory, having cusped lights and hood moulds. 3-light Reticulated-tracery window to right return of aisle. 2 lancets to chancel. Battlemented parapet to aisle, plain parapet to nave. South side. Blocked 2-centre arched doorway with moulded surround to left of aisle. Stone 4-light mullion and transom window to right with cusped lights and hood mould. 4-light stone mullion window to left, above doorway, with cusped lights and hoodmould. Lancet to left return of aisle. C19 paired lancets to organ chamber and vestry. Plain parapet to aisle. Three 3-light stone mullion windows to clerestory having cusped lights and hood moulds. Triple lancet to East end of chancel. West tower has louvred lancets to upper stage and louvred 2-light Rectilinear-tracery openings to top stage. Battlemented parapet. Interior: 2-bay C19 arch-braced collar truss roof to chancel. 3-bay Perpendicular roof to nave with moulded ribs and gilded bosses, probably largely C19 restoration,. Nave arcades of 2 two-centred arches on fluted piers. 2-centre arch to tower. Rood-screen steps to left of chancel arch. Elaborate C15 octagonal stone font. (Buildings of England: Oxfordshire: 1979, pp804-5) St. John's Church is a Grade II* listed building. For more information about the listing see CHURCH OF ST JOHN THE EVANGELIST, Taynton - 1300575 | Historic England. |

